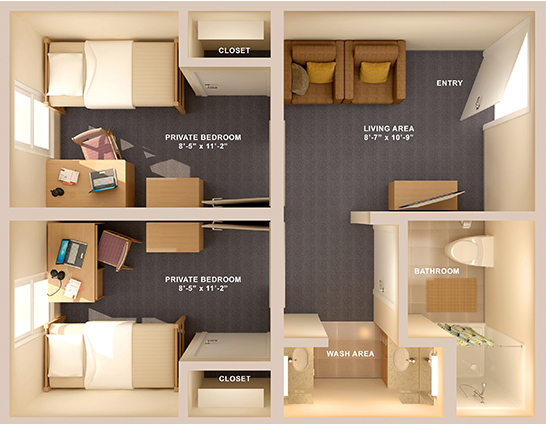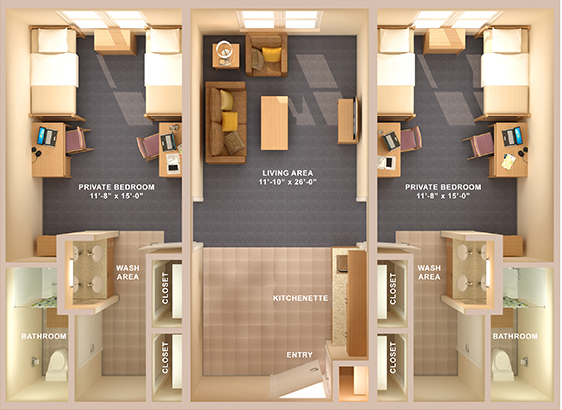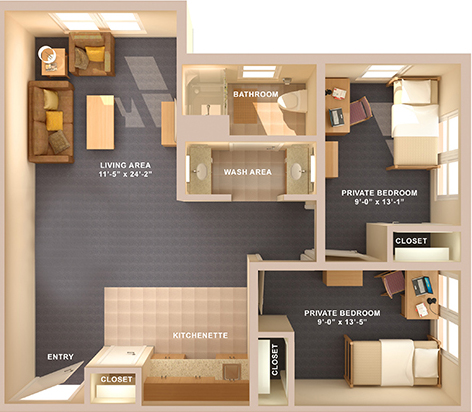Seavers Hall
Floor Plans
Terrace Floor | First Floor | Second Floor | Third Floor | Fourth Floor
Five-story High-Rise
Seavers Hall is one of our four-story, suite-style residence halls that redefine the convenience of campus living at Ship. It is designated as first year student only building. It houses 267 students and includes suite styles B, C, D, and E.
Architectural renderings on this page are a stylized representation of suite layout. Not all items, colors, or patterns pictured are included in the rooms.
Location
Seavers Hall is located next to Reisner Dining Hall, the Rec Fields, and Naugle Hall.
Unit Type B
- Two person shared suite with bathroom
- One window (70" H x 70" W)
- 2024-2025 Cost is $3,979 per student per semester

Unit Type C
- Two person private suites with bathroom and sitting area
- Two windows (70" H x 34" W each)
- 2024-2025 Cost is $5,159 per student per semester

Unit Type D
- Four person shared suites with two bathrooms, living room, kitchenette, and dining space
- Three windows (70" H x 70" W each)
- 2024-2025 Cost is $4,794 per student per semester

Unit Type E
- Two person private suites with bathroom, living room, kitchenette, and dining space
- Five windows, 3 (70" H x 70" W) and 2 (70" H x34" W)
- 2024-2025 Cost is $5,665 per student per semester


