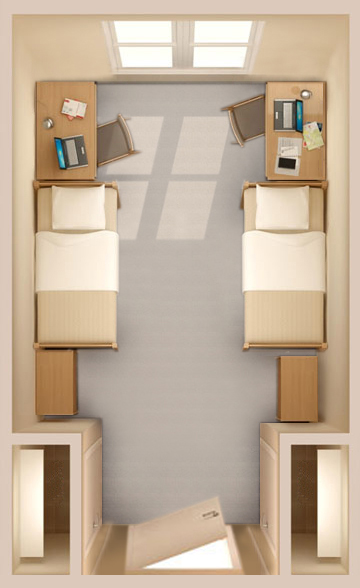McLean Hall
Floor Plans
McLean Hall offers Shippensburg University students a communal residence hall with all the comforts of home. First-year students will live on 2nd floor and transfers and upper-class students will live on 3rd and 4th floors. Upper class students may request a single room in McLean Hall. The 5th floor will offer students with 60 or more credits single rooms.
Room costs in McLean Hall are all inclusive. That means your room, electric, cable, internet, phone, water, trash and building maintenance bills are all covered.
The ROTC/Veterans Living Learning Community is on the 2nd Floor of McLean Hall in Rooms 202-216.
Ready to apply for a communal residence hall? Follow the housing instructions.
Architectural renderings on this page are a stylized representation of suite layout. Not all items, colors, or patterns pictured are included in the rooms.
Cost
In 2024-2025, rooms cost $2,757 per undergraduate/first-year student per semester. In 2024-2025, single room cost $4,135 per undergraduate student per semester. (McLean Hall)
Occupancy
McLean Hall is dual occupancy and co-educational by wing. Students in their first year live in McLean Hall 2nd and 3rd floors. Incoming transfer students and upperclassmen live in McLean Hall 3rd and 4th floors. Single rooms are available by request.
Residence halls are co-ed, but rooms and suites are single gender. A gender inclusive housing policy is available.
- Room Dimensions 17 x 11' 6 "
- Standard Twin Beds
- Height under bed is approximately 9 1/2 inches
- Curtain Size 7' w x 5' h
- Built-in Closets and Dressers
- Venetian Blinds Provided

Furnishings and Measurements
Bed - 34" H x 39" W x 80" D
- Beds are standard twin size and can be bunked
- Bed height from the floor can be adjusted between 8 and 30"
- Bed rails available upon request (Ship does not assume any liability for injuries resulting from falling out of bed)
Closet - 95" H x 47" W x 29.5" D
- Closets are built in
Desk - 30" H x 48" W x 24" D
- Desks with chairs are portable
Dresser - 42" H x 24" W x 24" D
- Dressers are built in
Window - 72"
- Venetian blinds are provided
- Window size is 5'H x 7'W (curtain rods are not provided)

